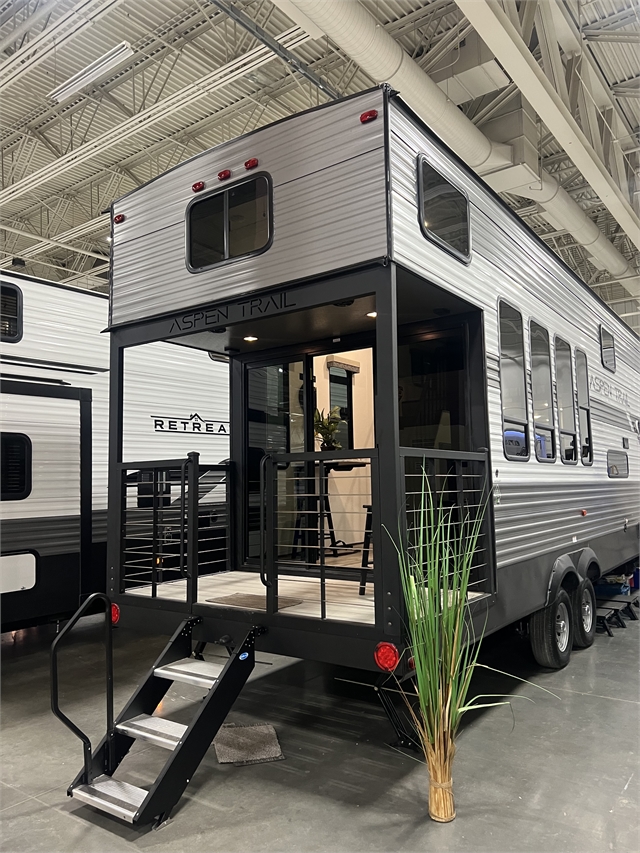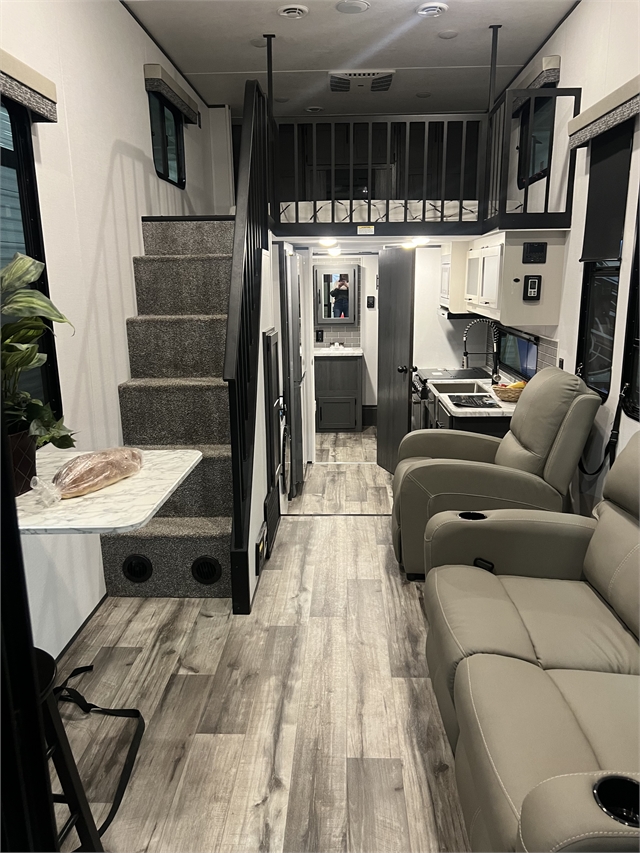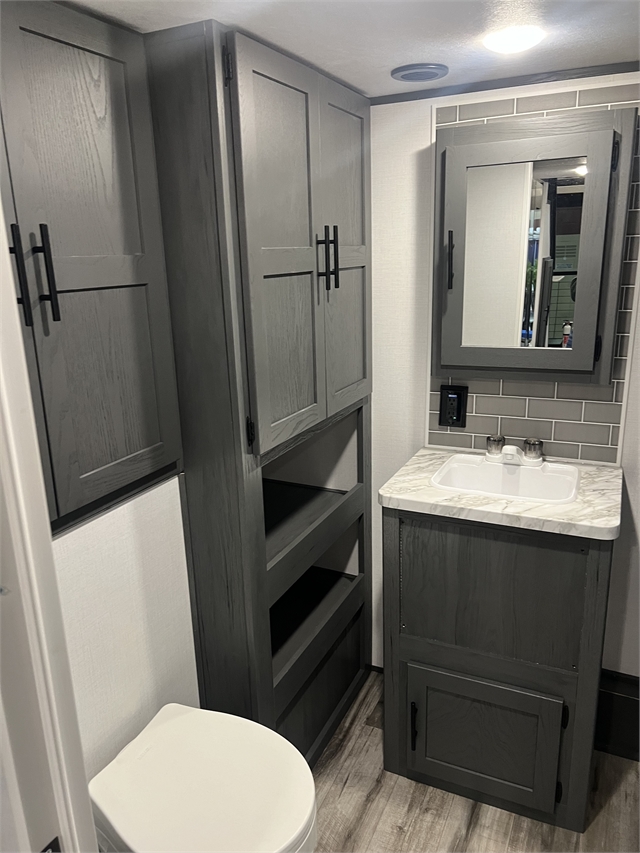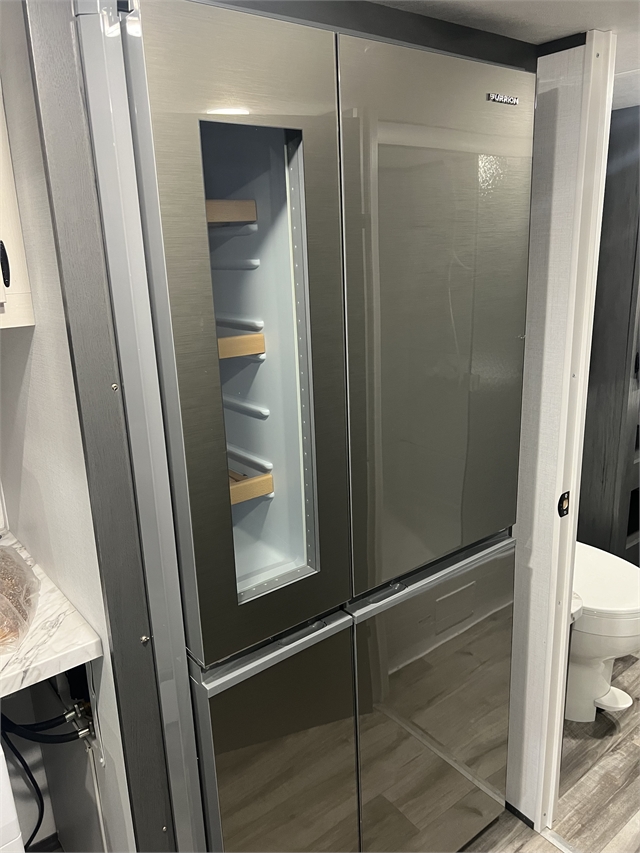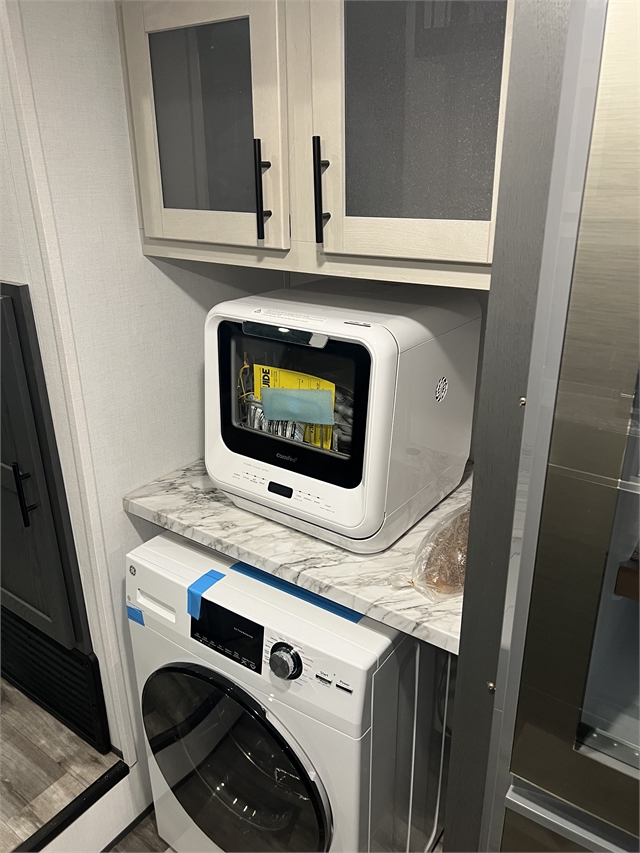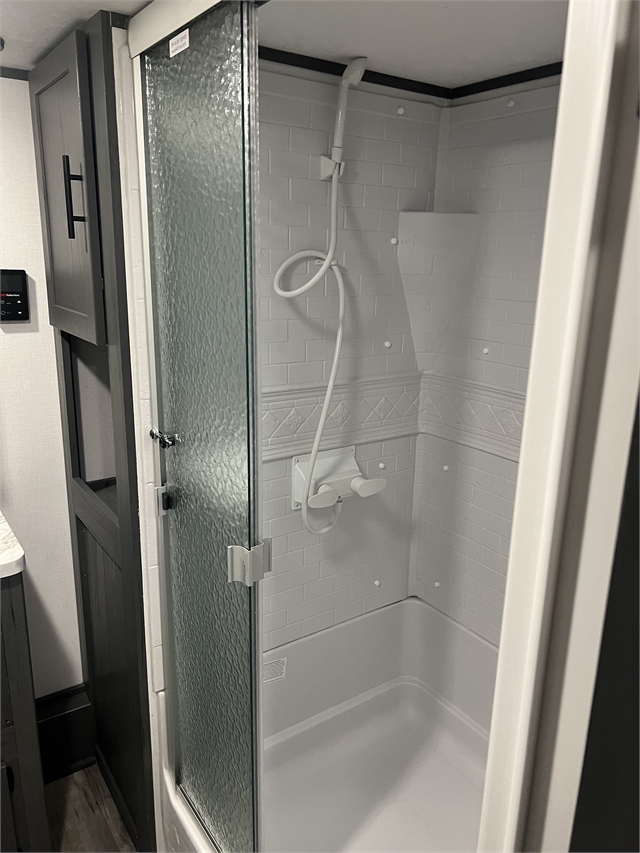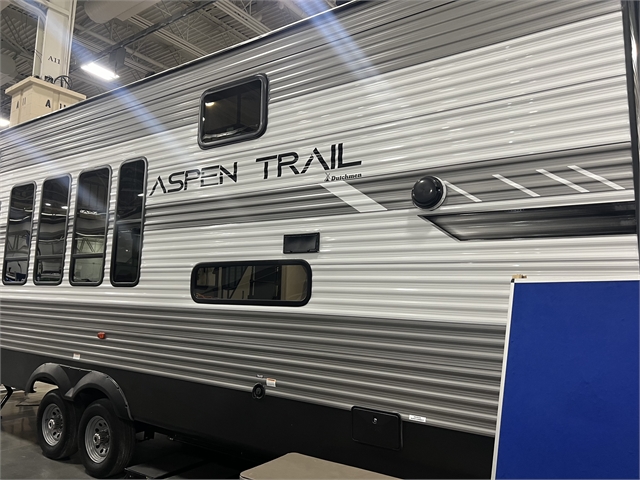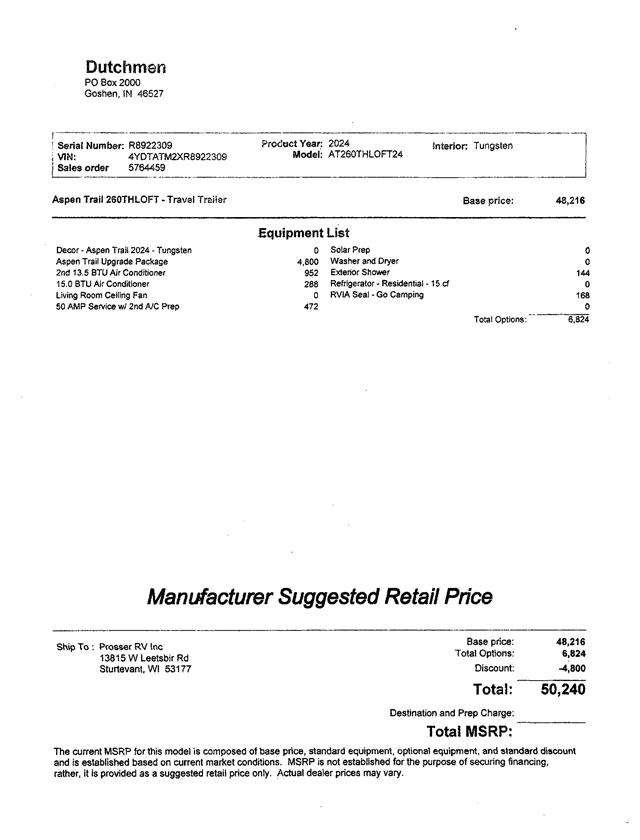2024 Dutchmen Aspen Trail Loft 260TH LOFT Featured
Model Year-End Liquidation Sale
Stock #922309
Payments as low as:
$257/month
*
MSRP:
$50,240
USD
Discount:
$20,259
Internet Sale Price: $29,981 USD
2942 people have recently viewed it.
- Status:New
- Vehicle:2024 Dutchmen Aspen Trail Loft 260TH LOFT
- VIN:4YDTATM2XR8922309
- Model Number:260 Loft
- Stock Number:922309
- Location:Prosser's Premium RV Outlet
- Warranty:Manufacturer's w/ Extended Available
AUDIO & COMMUNICATION
- Bluetooth® Audio:Yes
- Mobile App Instrumentation:Yes
- Number Of Radios:1
- Number Of Televisions:1
- Speaker Location(s):Interior / Exterior
- Surround Sound:Yes
- Wi-Fi Capable:Yes
BRAKES
- Front Brake Type:Not Applicable
- Rear Brake Type:Electric Drum
ELECTRICAL
- Air Conditioning Prewiring:Yes
- Back-Up Camera:Yes
- Battery Power Converter:Yes
- Cable Prewiring:Yes
- Heat Prewiring:Yes
- Satellite Prewiring:Yes
- Solar:Yes
- TV Antenna Prewiring:Yes
- Washer / Dryer Prewiring:Yes
HVAC
- Air Conditioning (BTUs):28500
- Air Conditioning Type:Automatic
- Heater (BTUs):35000
- Heater Type:Automatic
- Tankless Water Heater:Yes
- Water Heater Pump Power Mode:Electrical / Propane
- Water Heater Tank Bypass:Yes
IDENTIFICATION
- Regional Availability:All Regions
PAINT & FINISH
- Interior Wood Finish:Yes
- Wallpaper:Yes
- Basic Warranty (Months):12
- Roof Warranty (Years):12
- Structure Warranty (Months):36
TECHNICAL SPECIFICATIONS
- Dry Weight (kg):3412
- Dry Weight (lbs):7522
- Height (in):161
- Height (mm):4089.4
- Hitch Weight (kgs):680.4
- Hitch Weight (lbs):1500
- Interior Height (in):96
- Interior Height (mm):2438.4
- Length (ft):29.92
- Length (ft/ft):29
- Length (ft/in):11
- Length (in):359
- Length (m):9.1
- Length (mm):9100
- Number Of Black Water Holding Tanks:1
- Number Of Fresh Water Holding Tanks:1
- Number Of Gray Water Holding Tanks:1
- Number Of Propane Tanks:2
- Payload Capacity (kgs):752.1
- Payload Capacity (lbs):1658
- Total Black Water Tank Capacity (gal):42
- Total Black Water Tank Capacity (l):159
- Total Fresh Water Tank Capacity (gal):46
- Total Fresh Water Tank Capacity (l):174.1
- Total Gray Water Tank Capacity (gal):42
- Total Gray Water Tank Capacity (l):159
- Total Propane Tank Capacity (gal):14.2
- Total Propane Tank Capacity (lbs):60
- Width (in):96
- Width (mm):2438.4
WHEELS & TIRES
- Number Of Axles:2
- Rear Tire (Full Spec):Radial Tires
- Spare Tire Location:Exterior Mounted
- Wheels Composition:Steel
EXTERIOR
- Body Material:Wood
- Exterior Patio / Deck Location:Rear
- Leveling Jack Type:Front Power / Rear Power
- Number of Awnings:1
- Number of Doors:1
- Power Retractable Awning:Yes
- Sidewall Construction:Sheet Metal
- Sliding Glass Door:Yes
INTERIOR
- Bathroom Flooring Type:Vinyl
- Bathroom Location:Front
- Bathroom Medicine Cabinet Location:Front
- Bathroom Mirror Location:Front
- Bathroom Sink Location:Front
- Bathroom Vent / Fan System Location:Front
- Bunkhouse:Yes
- Door Type:Plastic / Glass
- Full Size Master Bedroom Closet:Yes
- Kitchen / Living Area Flooring Type:Vinyl
- Kitchen Location:Center
- Kitchen Table Configuration:Pedestal Table
- Layout:Oven / Stove
- Living Area Location:Center
- Master Bedroom Flooring Type:Vinyl
- Master Bedroom Location:Front
- Master Bedroom Shades / Curtains:Yes
- Material:Vinyl
- Max Sleeping Count:5
- Number Of Bathrooms:1
- Number Of Bunk Beds:1
- Number Of Oven Burners:3
- Number Of Queen Size Beds:1
- Number Of Recliner / Rockers:3
- Oven Depth (in):24
- Oven Depth (mm):609.6
- Overhead Fan:Yes
- Refrigerator Power Mode:Electric
- Refrigerator Size:Full-Size
- Shower Location:Front
- Toilet Location:Front
- Toilet Type:Plastic
New Unit VDP Disclaimer New units are covered by their Manufacturer's Limited Warranties. Fuel economy is an estimate only. *Price and availability are subject to change until a deposit has been received. Monthly Payments are an estimate only and do not include taxes and fees. Payments based on 20% Down, and Very Good Credit. Not all will qualify. Prosser RV will use it's reasonable efforts to get you financed at payments and terms that work for you.

